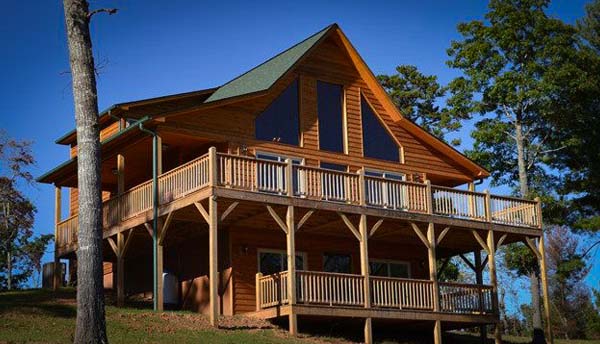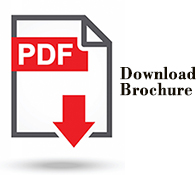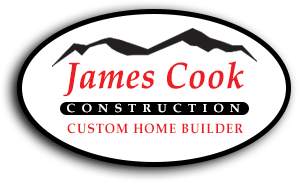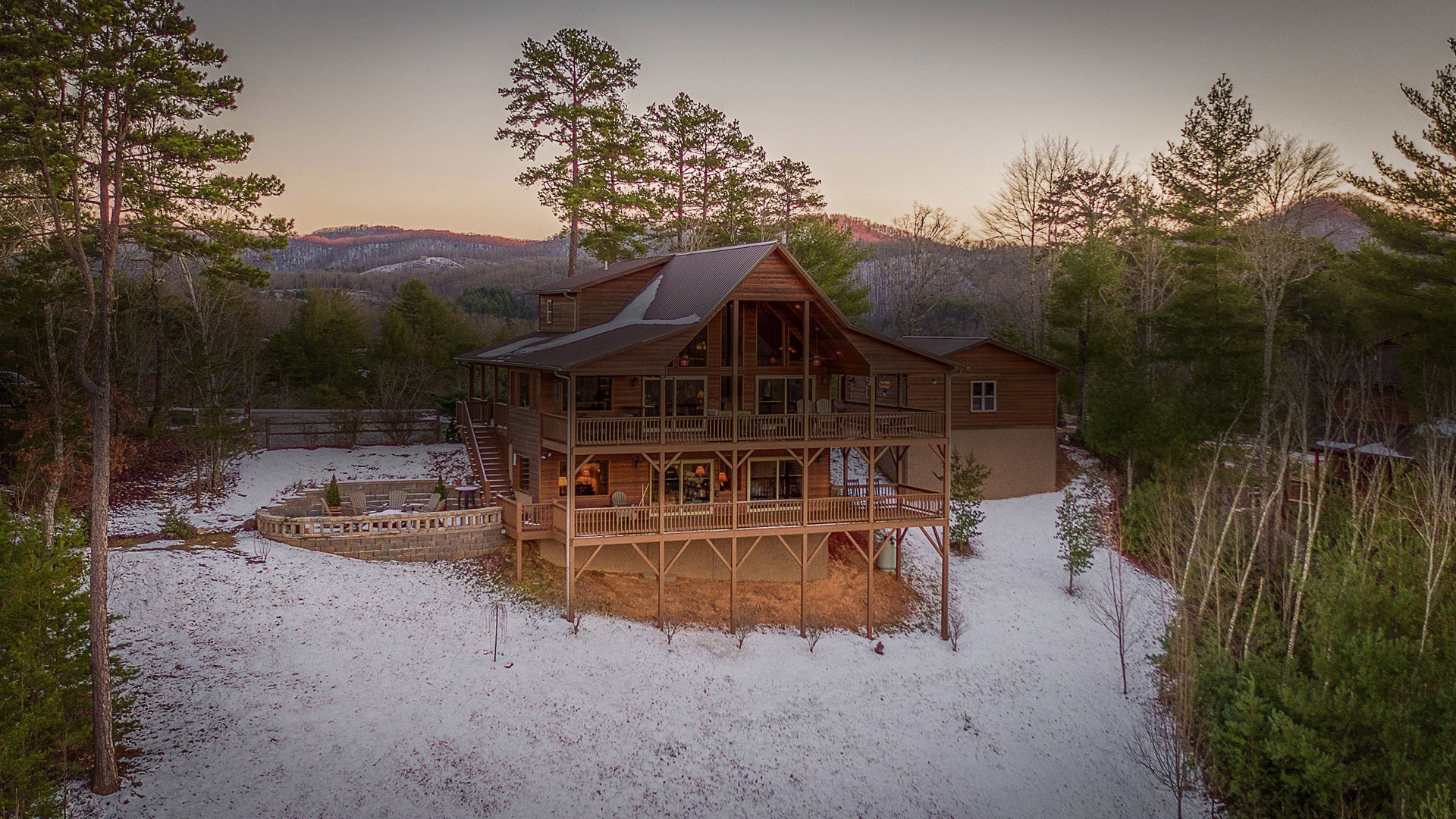Mountain Cabins
The Country Chalet II is a favorite with our customers. Our best selling chalet, a grand wall of windows will present nature inside of your cabin and natural lighting will be a delight to you and your family.
The Country Chalet II Features
26×38 on Unfinished Basement
18×26 Loft Area
One 36×8 Covered Side Porch
One 23×8 Covered Side Porch
One 42×10 Front Open Deck
2 Bedrooms and 2 Bathrooms
All Glass Layout in Front – Low E Windows
Open Loft with Private Bathroom and Walk-in Closet
Custom Maple or Oak Kitchen Cabinets
Formica Countertops
Pantry in Kitchen with Pullout Drawers
Island with Bar Area
Tongue & Groove Pine Ceiling—Great Room Area & Loft Bedroom
Hardwood Flooring in Great Room, Kitchen & Utility
Carpet in Bedrooms, Steps, and Closets
Tile in Bathrooms
Vinyl Double Hung Windows
36 inch Gas Fireplace Rocked to Mantle
Light Fixture Allowance – $450
Interior Trim has Three Coats of Semi-gloss Lacquer
Solid Wood Interior Doors
Taller Vanity Cabinets
Elongated Toilets
5 foot Tub/Shower Combo– Main Floor
Shower Only—Loft
Wood Siding
Architectural Shingles
Central Heat/Air Unit
Stainless Steel Kitchen Sink
Finished Site Work and Seeded Yard
ONE YEAR HOME WARRANTY



