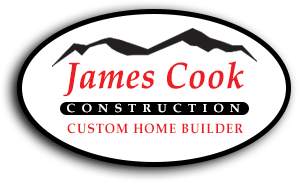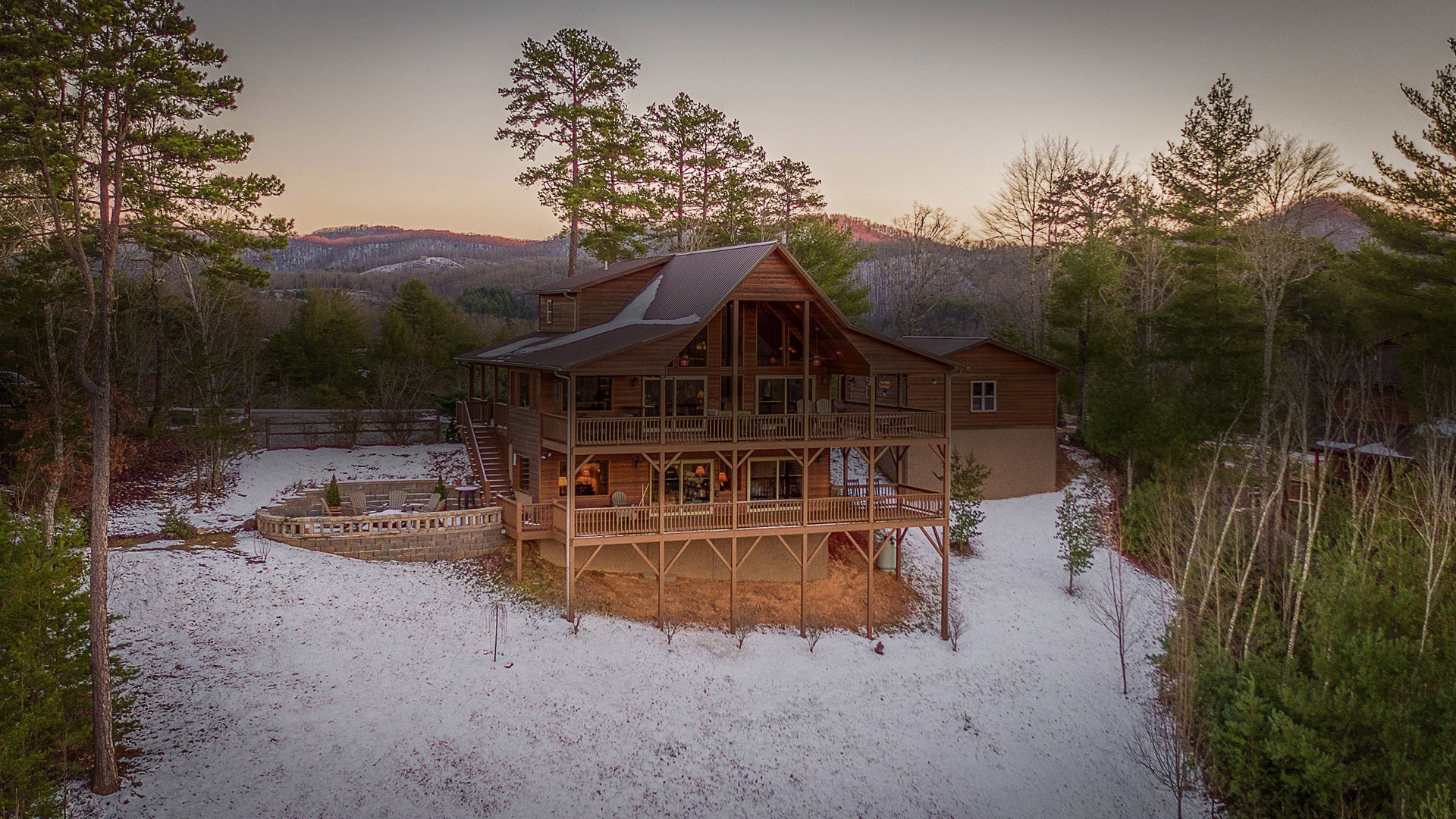Mountain Cabins
One of our most popular chalets, the Sunrise Chalet features bonus living space in a sunroom area located just off the dining area, two spacious bedrooms, and a large open great room. The large windows will bring nature inside your home. The covered front deck enhances your outdoor living space.
The Sunrise Chalet Features
- 1570 Square Feet
- Sunrise Chalet Spec Sheet
- 26×38 on Unfinished Basement
- 8×15 Sunroom Area
- 18×26 Loft Area
- One 23×8 Covered Side Porch
- One 23×8 Covered Side Porch
- One 42×10 Covered Front Deck
- 2 Bedrooms and 2 Bathrooms
- All Glass Layout in Front – Low E Windows
- Open Loft with Private Bathroom and Walk-in Closet
- Custom Maple or Oak Kitchen Cabinets
- Formica Countertops
- Pantry in Kitchen
- Tongue & Groove Pine Ceiling—Great Room Area & Loft Bedroom
- Hardwood Flooring in Great Room, Kitchen & Utility
- Carpet in Bedrooms, Steps, and Closets
- Tile in Bathrooms
- Vinyl Double Hung Windows
- 36 inch Gas Fireplace Rocked to Mantle
- Light Fixture Allowance – $450
- Interior Trim has Three Coats of Semi-gloss Lacquer
- Solid Wood Interior Doors
- Elongated Toilets
- 5 foot Tub/Shower Combo
- 4 foot Vanities
- Wood Siding
- Architectural Shingles
- Central Heat/Air Unit
- Stainless Steel Kitchen Sink



